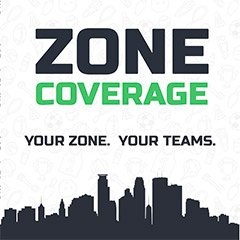
When completed, TCF Bank Stadium became the first new football stadium in the Big Ten since 1960 and the first in NCAA FBS since 2006.
The Gopher locker room is a state of the art 60 x 25-yard area, shaped like a football with 120 custom-built lockers and 10 LCD televisions.
The Gophers have a private recruiting room that can accommodate 150 people.
The main high-definition video display in the stadium is one of the largest in college sports at approximately 48 feet high by 108 fee wide. It boasts Daktronics HD-16 technology and was the first of its kind in the Big Ten Conference.
The University achieved LEED certification (Leadership in Energy and Environmental Design) for TCF Bank Stadium, making it the first LEED certified college football stadium in the country. The certification is achieved by accumulating credits for various environmentally and sustainable efforts in design and construction.
In addition to Minnesota college football games, TCF Bank Stadium has hosted Gopher hockey games, Monday Night Football, MLB All-Star concert and U2. The Minnesota Vikings will also play their 2014 and 2015 seasons at TCF Bank Stadium, while their stadium is being constructed.
STADIUM SEATING
50,805 Capacity of stadium, expandable to 80,000
25,000 Approximate number of seats with permanent chairbacks
37 Private suites
57 Loge boxes
1,250 Outdoor club seats
250 Indoor club seats
20,000 Square-foot DQ Club Room for game day and non-game day usage
STADIUM BY THE NUMBERS
1,300,000 Total number of on-site work hours to complete stadium
24,000 Cubic yards of cast-in-place concrete, enough to make a five-foot-wide sidewalk from Minneapolis to Rochester (74 miles)
8,800 Tons of structural steel, 97% of which is from recycled steel
4,019,760 LED lights make up the video boards at the stadium.
740,000 Units of brick
2,020,000 Feet of cable for telecom, broadcast, sound, fire alarm and security systems (382 miles)
2,210,000 Feet of electrical wire/cable for power (418 miles)
900,000 Square feet of finished space
7,500 Light fixtures
350 LCD television
12 Elevators and two escalators
STADIUM FACTS
Playing Surface FieldTurf
Architect Populous (formerly HOK Sports)
General Contractor Mortenson (in partnership with Thor)
Construction Cost $288.5 million)
Think you could write a story like this? Hockey Wilderness wants you to develop your voice, find an audience, and we'll pay you to do it. Just fill out this form.









Recommended Comments
There are no comments to display.
Join the conversation
You can post now and register later. If you have an account, sign in now to post with your account.
Note: Your post will require moderator approval before it will be visible.